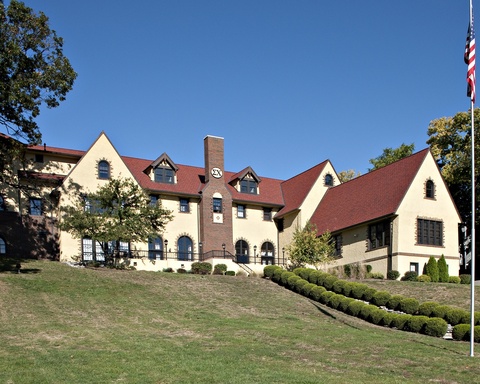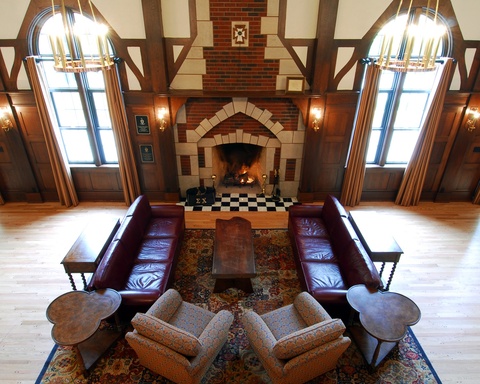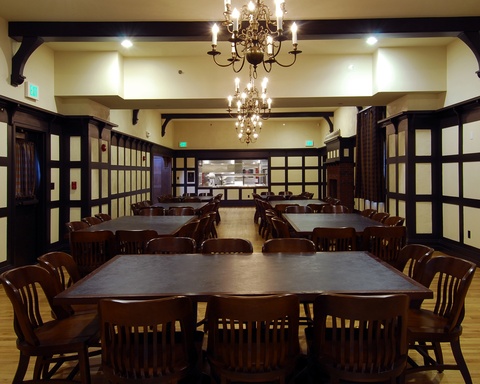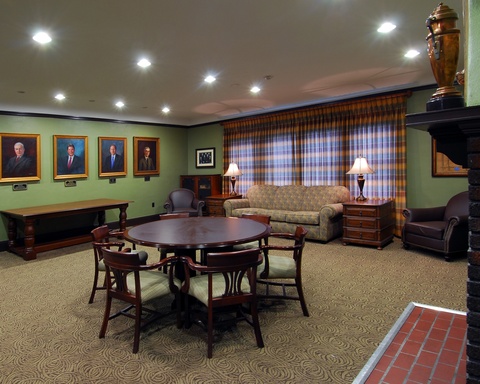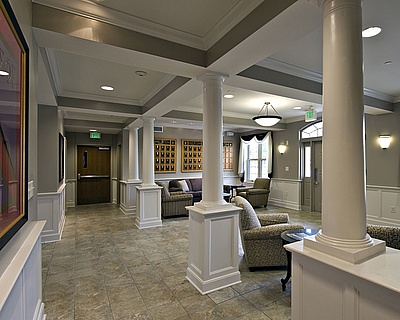Sigma Chi Fraternity
Purdue University - West Lafayette, Indiana
Scholer Corporation was hired to complete an extensive building evaluation and master plan to explore the feasibility and economic viability of restoring the nearly century old fraternity. Based on the results of the study, the Housing Corporation elected to move forward with a complete renovation.
The primary goal of the 17,900 square foot renovation was to create a modern and safe living environment within the historic fabric of the original house. A parallel goal was to move from a “cold air” dorm arrangement to sleeping/study rooms. To achieve these goals, the interior of the house (except for the historic “public areas” on the main floors) was reconfigured into a mixture of single, double and triple rooms. The house was expanded to the north and the south providing 7,700 square feet of new space dedicated to restroom facilities and code-compliant egress stairs serving all floors.

