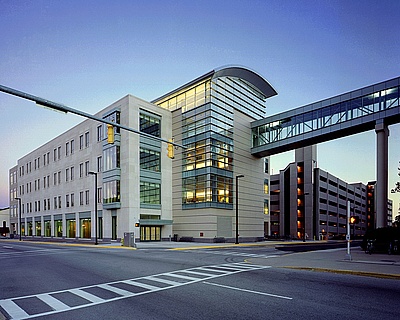Third Street Suites
Purdue University - West Lafayette, Indiana
Scholer Corporation (Architect of Record) partnered with Sasaki Associates, Inc. (Design Architect) to coordinate planning, design and construction of this 124,191 square foot, 312-bed residence hall.
On the first floor, Third Street houses student common spaces, including a new cafe and retail operation and a centrally located special classroom dedicated to living and learning functions. On the upper floors, student rooms, lounges and “collaborative spaces” are strategically located to create zones for interaction, learning and socialization.
Third Street and its sister facility, Krach Leadership Center, border a major new campus “green” designed to support informal recreation and provide a vibrant hub for outdoor community life. This large, open courtyard provides a transition between residential and academic areas and encourages interaction between indoor and outdoor functions and spaces.










