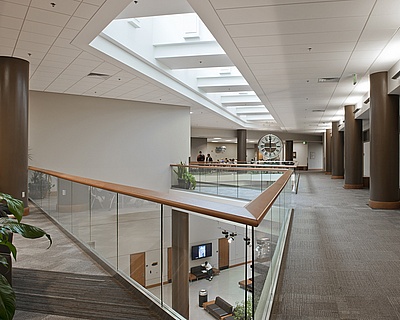Krach Leadership Center
Purdue University - West Lafayette, Indiana
Scholer Corporation (Architect of Record) partnered with Sasaki Associates, Inc. (Design Architect) to coordinate planning, design and construction of this state-of-the-art facility. Inside, there's 81,502 square feet of space dedicated to learning, discovery, collaboration and engagement.
The first floor represents a “Main Street” of student life—public space that provides the opportunity to meet, relax and interact at all hours of the day. The second floor provides more formalized, but flexible space for student organizations. The third and fourth floors host additional student organizations and services such as Student Leadership Development, Boiler Volunteer Network and the Academic Success Center. Tutoring rooms and satellite locations of existing academic help centers offer further support and collaborative opportunities for students.
Krach and its sister facility, Third Street Suites, border a major new campus “green” designed to support informal recreation and provide a vibrant hub for outdoor community life. This large, open courtyard provides a transition between residential and academic areas and encourages interaction between indoor and outdoor functions and spaces.










