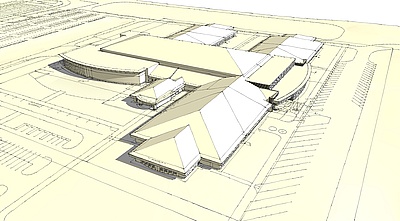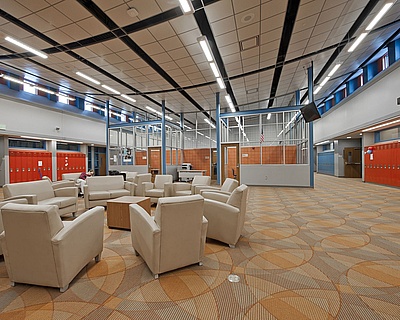Harrison High School Science Addition & Interior Renovations
Tippecanoe School Corporation - Lafayette, Indiana
Over the past 40 years, William Henry Harrison High School has more than tripled its enrollment to more than 2,000 students. During that time, multiple renovations and additions were completed in attempts to keep pace with enrollment. Despite those efforts, areas of the school remained woefully undersized and outdated.
In 2019, Scholer Corporation began design initiatives aimed at alleviating the school's growing pains and giving older interior core areas a desperately needed facelift.
One particular area of focus was an inadequate Science Department space. To address the situation, school and corporation officials decided to allocate the last remaining amount of real estate from the school's site to building a new Science Wing addition. The 71,724 square foot addition features a 24,312 SF first floor that includes a departmental workroom, a hydroponics lab, a lab storage room and five biology classrooms. The 23,706 SF second floor includes a lab storage room, a chemical storage room, two physics classrooms and six chemistry classrooms. The 23,706 SF basement is shelled for future classrooms.
Also in 2019, Scholer Corporation began design on a three-phase renovation to address antiquated interior areas. Phase 1 focused on renova¬tions to Family and Consumer Sciences classrooms, while Phases 2 and 3 focused on the core spaces and included the following goals:
- Address Main Entry security and control
- Increase circulation from Main Entry to Commons
- Reconfigure Student Services, Nurse and related offices
- Create a more unified and appealing experience in main circulation and commons spaces
- Reorient entrance of Media Center to Commons
- Upgrade finishes and furnishings in Media Center to create a more collaborative/educational space
The completed three-phase renovation includes an expanded 25-foot wide Main Corridor leading to a larger Student Commons space, featuring a raised stage platform accentuated by a state-of-the-art 18-screen video wall. A conveniently located entrance provides easy access to a renovated Media Center. Inside, renovations include updated audio and visual technology; a variety of seating areas; small group study space options; and a much improved lighting layout.









