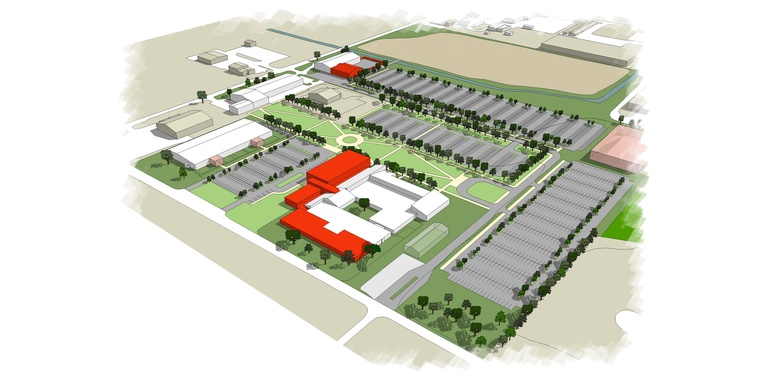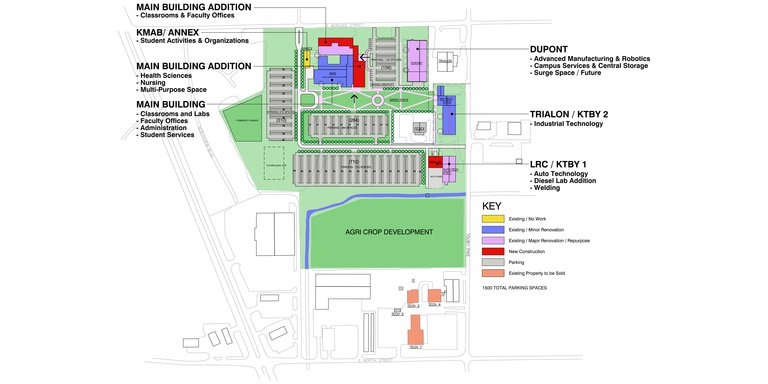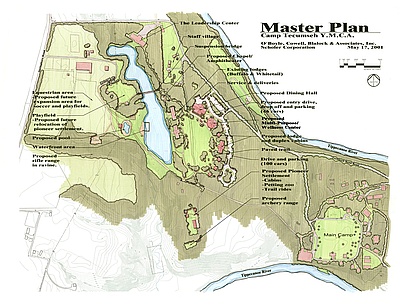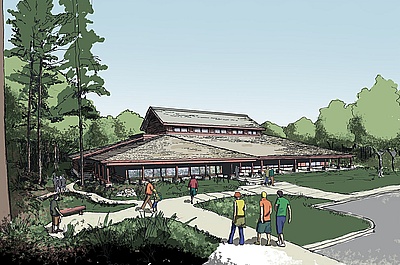Kokomo Campus Master Plan
Ivy Tech Community College - Kokomo, Indiana
In 2016 Scholer Corporation developed a comprehensive Master Plan for Ivy Tech Community College's Kokomo Campus. The plan's objective was to consolidate all student facilities into a more cohesive, pedestrian-friendly and centrally organized campus.
Existing facilities were significantly spread out, making travel between buildings cumbersome and inconvenient. Other buildings were noncompliant, underutilized and/or in disrepair. In striking a strategic balance between renovating viable existing spaces and building new program-driven space, the master plan provides for a more efficient and cost-effective utilization of all facilities.
Planned renovation, reuse and new construction at the Main building allows Ivy Tech to supplement existing space for high-enrollment, high-demand programs of the School of Nursing and Health Sciences (previously housed in leased space four miles away).
By utilizing its ample high-bay space and repurposing adjacent finished areas for general classrooms and student common spaces, the predominantly vacant and underutilized DuPont Building provides space for a growing Advanced Manufacturing program.
A separate, large open high-bay space with adjacent offices accommodates the relocation of Campus Facilities and Central Storage, making it more convenient to the other campus buildings. Renovation and expansion of another underutilized building, KTBY 1, provides ample space for Automotive and Diesel Technology programs.
The Master Plan also eliminates more than 38,000 square feet of costly leased space off campus and directly addresses the need to update critical, failing and non-compliant building and technology systems in most of the existing buildings.
Site improvements such as grading, landscaping and new pedestrian-friendly walkways and parking areas allow students to move more efficiently, safely and comfortably around a more recognizable campus of higher education.






