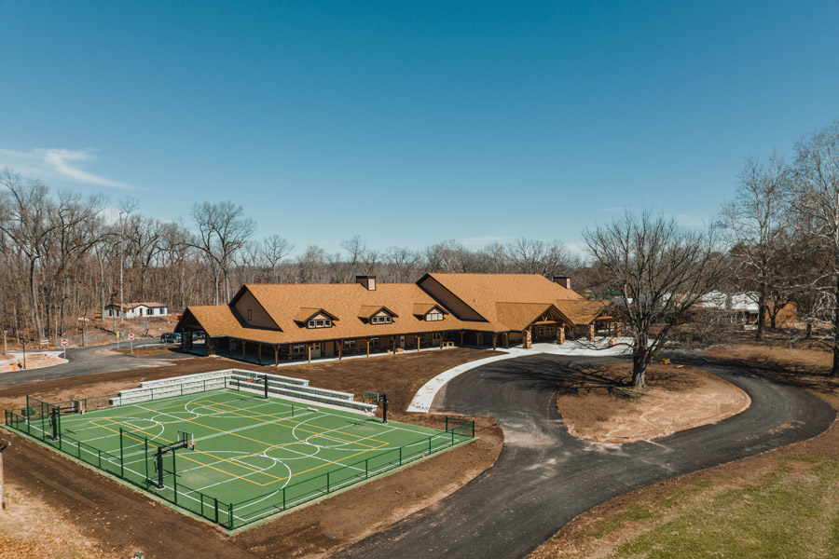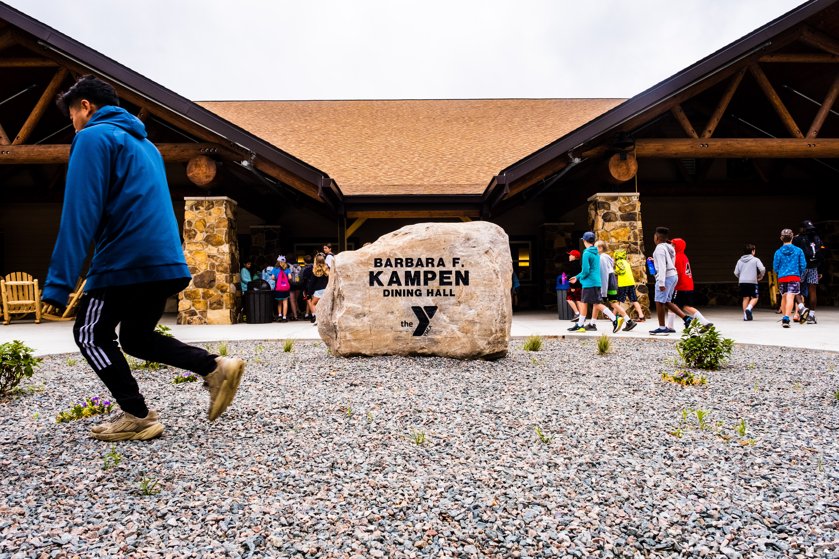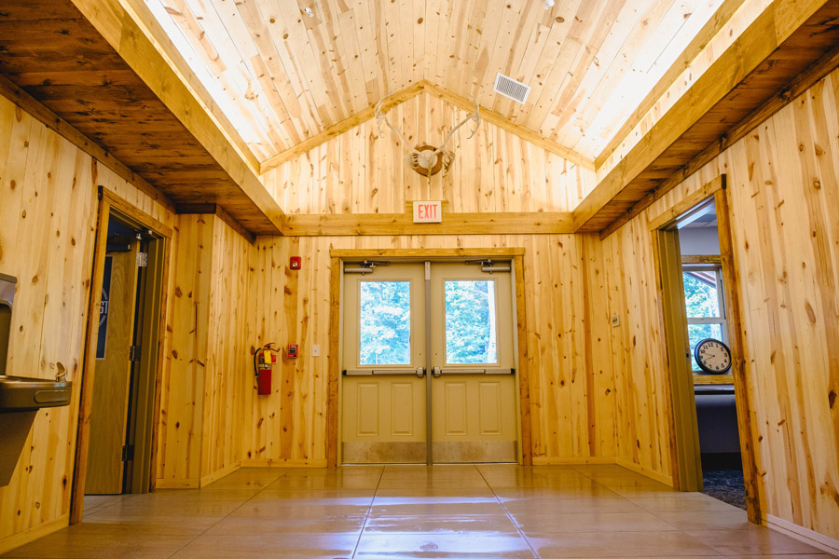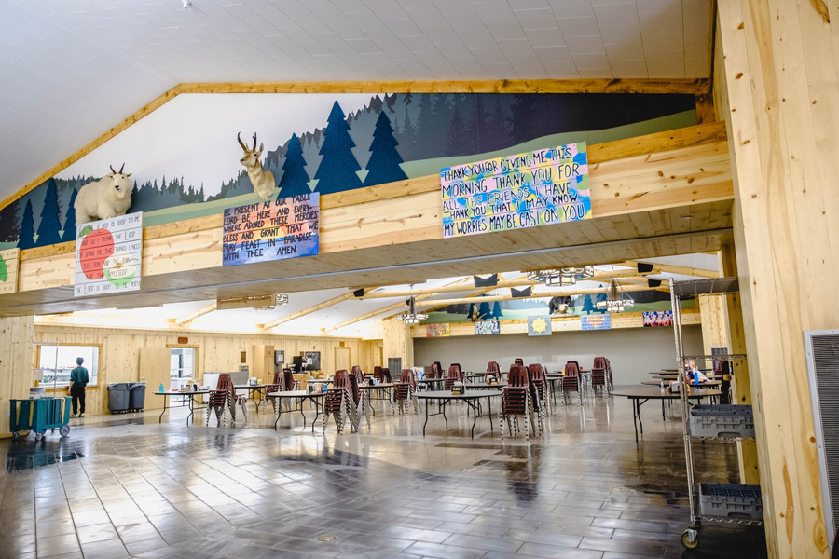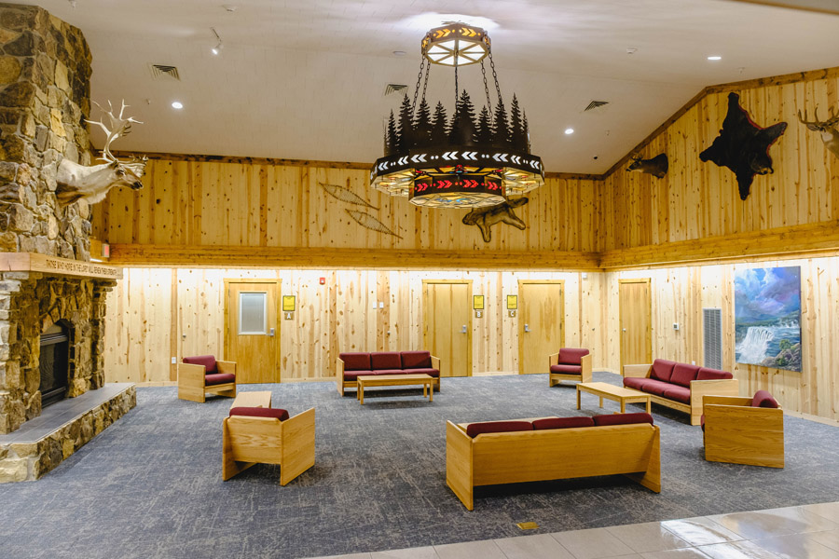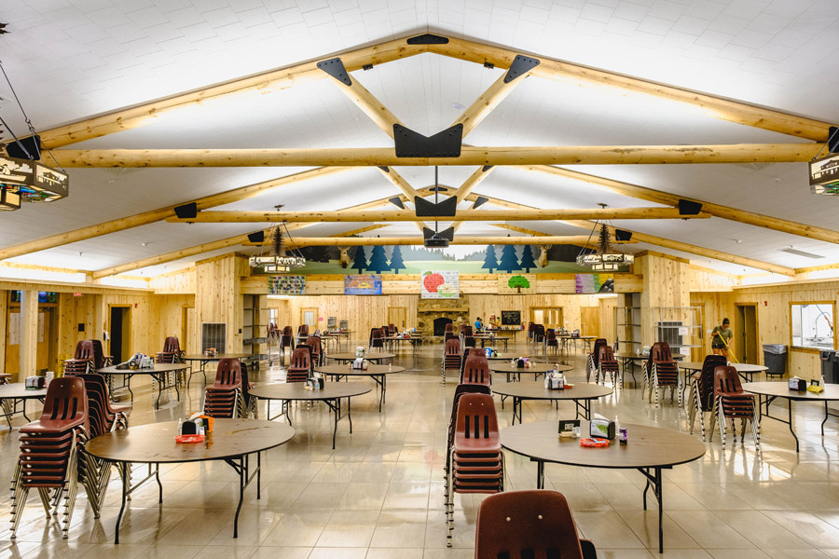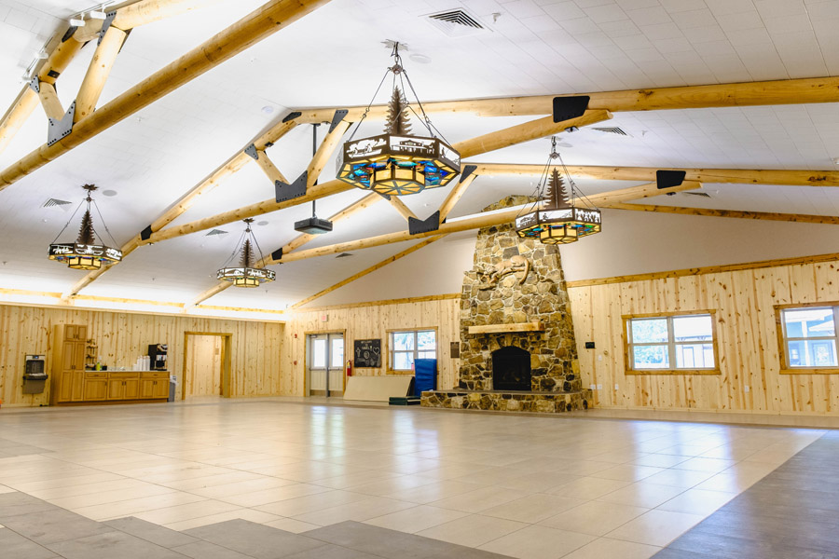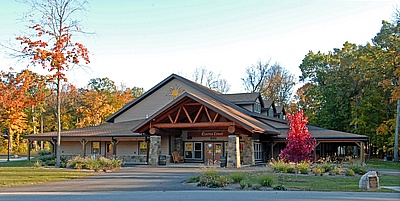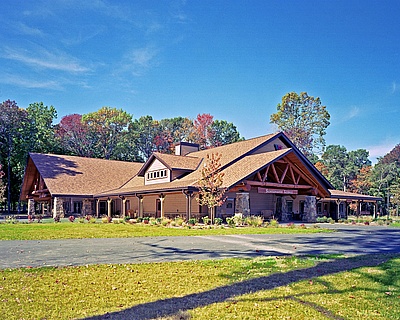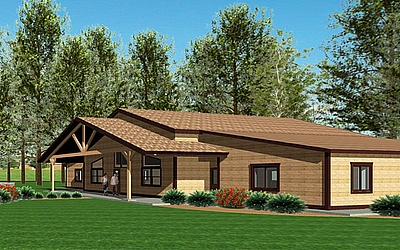Barbara F. Kampen Dining Hall
Camp Tecumseh YMCA - Brookston, Indiana
In 2001, Camp Tecumseh asked Scholer Corporation and OCBA Landscape Architects to develop a master plan to address the camp's "growing pains." As the camp's reputation continued to grow, so did its enrollment, and it wasn't long before the camp was in need of a new, expanded master plan. In 2014, OCBA returned to the camp to develop a master plan for the camp's central hub – the existing River Village area.
In anticipation of its 100th anniversary (2024), Camp Tecumseh embarked upon a fundraising campaign (the Campaign for Tecumseh) to raise $10 million to fund initiatives identified in the 2014 Master Plan. Among those initiatives was a recommendation to build a new, expandable dining hall, allowing the existing dining hall to be repurposed into offices and meeting space.
In 2019, Scholer Corporation began design for the new Barbara F. Kampen Dining Hall. Completed in May of 2023, the new dining hall provides nearly 28,000 square feet of dining, conference, retail, office and community space. The facility's central features are:
- An 11,000 square foot dining area that can be partitioned into three separate dining rooms.
- A nearly 800 square foot conference space that can be partitioned into three individual conference rooms.
Additionally, campers enjoy a new library; a large fellowship room; a lounge adjacent to the dining area; expansive kitchen and serving areas; and a Trading Post retail market.

