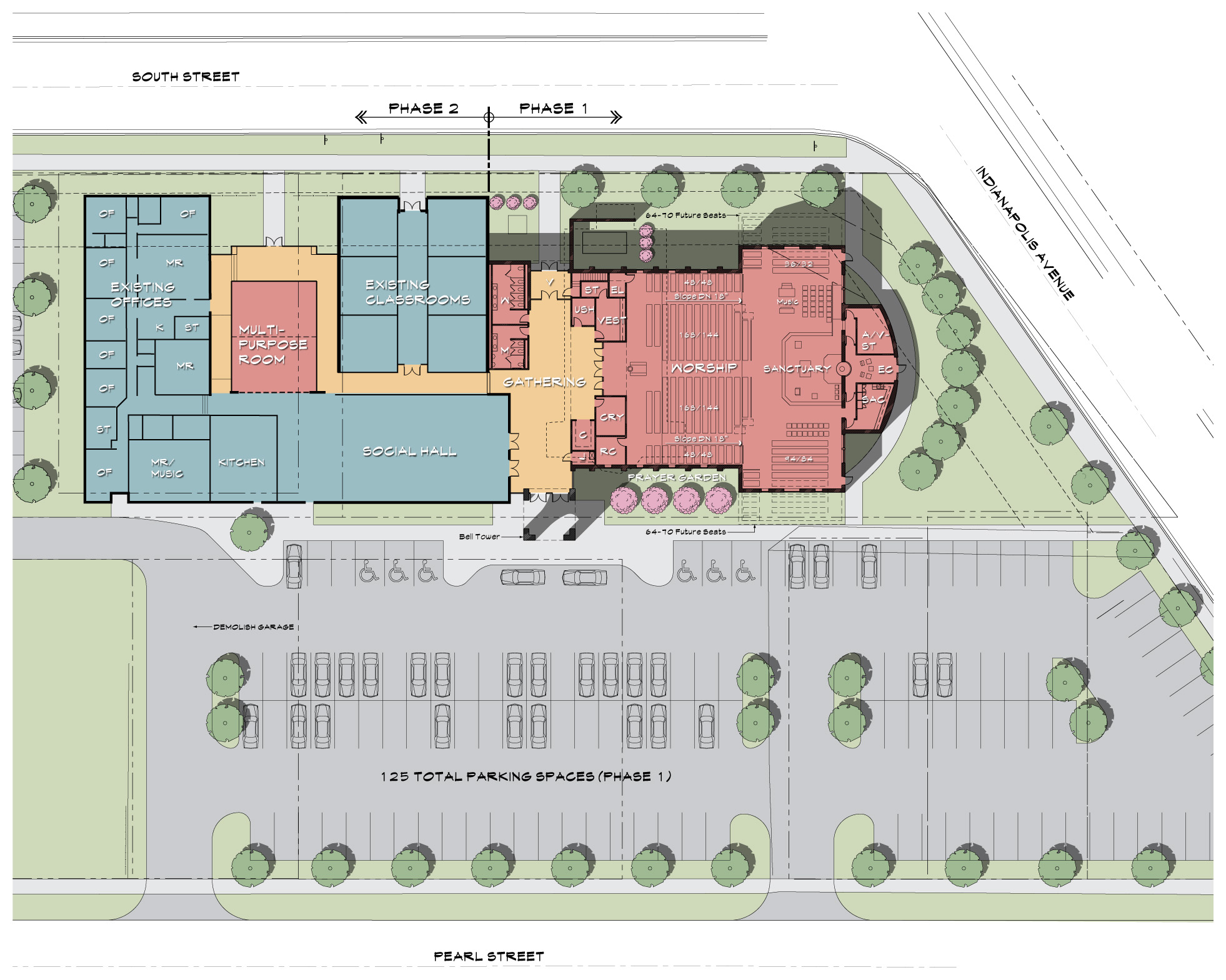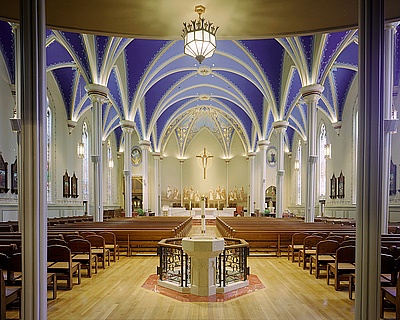St. Joseph's Catholic Church Master Plan Study & Expansion
Diocese of Lafayette-In-Indiana - Lebanon, Indiana
The expansion of St. Joseph's Catholic Church in Lebanon, Indiana began with a master plan study completed by Scholer Corporation in 2004.
The study sought to provide solutions to alleviate the growing pains of the century old church. Ultimately, parish leaders had to choose between expanding the existing 200-seat church and building a new, 700-seat church and gathering space attached to the existing parish education and fellowship building. The second option was chosen, and by 2010 the church had achieved its fund-raising goals and was ready to begin construction on the new church.
Encompassing 13,800 square feet, the new and expanded worship space combines modern, yet traditional, elements of Catholic Church Architecture with several components salvaged from the old sanctuary.
A new sanctuary and bell tower stand in place of the older, smaller sanctuary and tower. The 713-person worship space is designed in the form of a central aisle and cruciform. A wide, low-barrel vault glows with a soft sky-blue color and strategically located windows at the apse and transept wash the sanctuary in natural light. The original reredos (high altar) has been completely refinished and restored in bright white.








