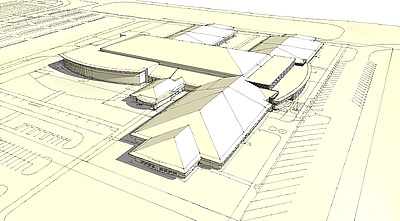Benton Central Jr/Sr High School
Lobby Addition & Chemistry Lab Renovations
Benton Community School Corporation - Oxford, Indiana
A renovated main entrance vestibule funnels visitors and guests into a new, 1,750 square foot secure lobby where they must “check in” with a receptionist (stationed behind a glass curtainwall inside the Administrative Office Suite) before being admitted into the school. A dedicated security office located directly behind the receptionist area allows a security officer to monitor the check-in process.
In addition to the main entrance renovations, approximately 50 percent of the existing office spaces have been renovated and reorganized to accommodate current staff needs as well as to provide adaptability and flexibility for future growth in staff. Upgrades to the Chemistry Lab/Classroom bring the renovation total to 8,795 square feet.











